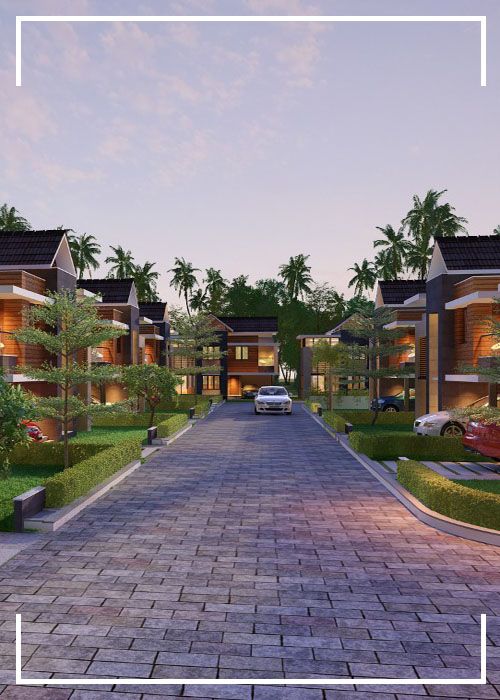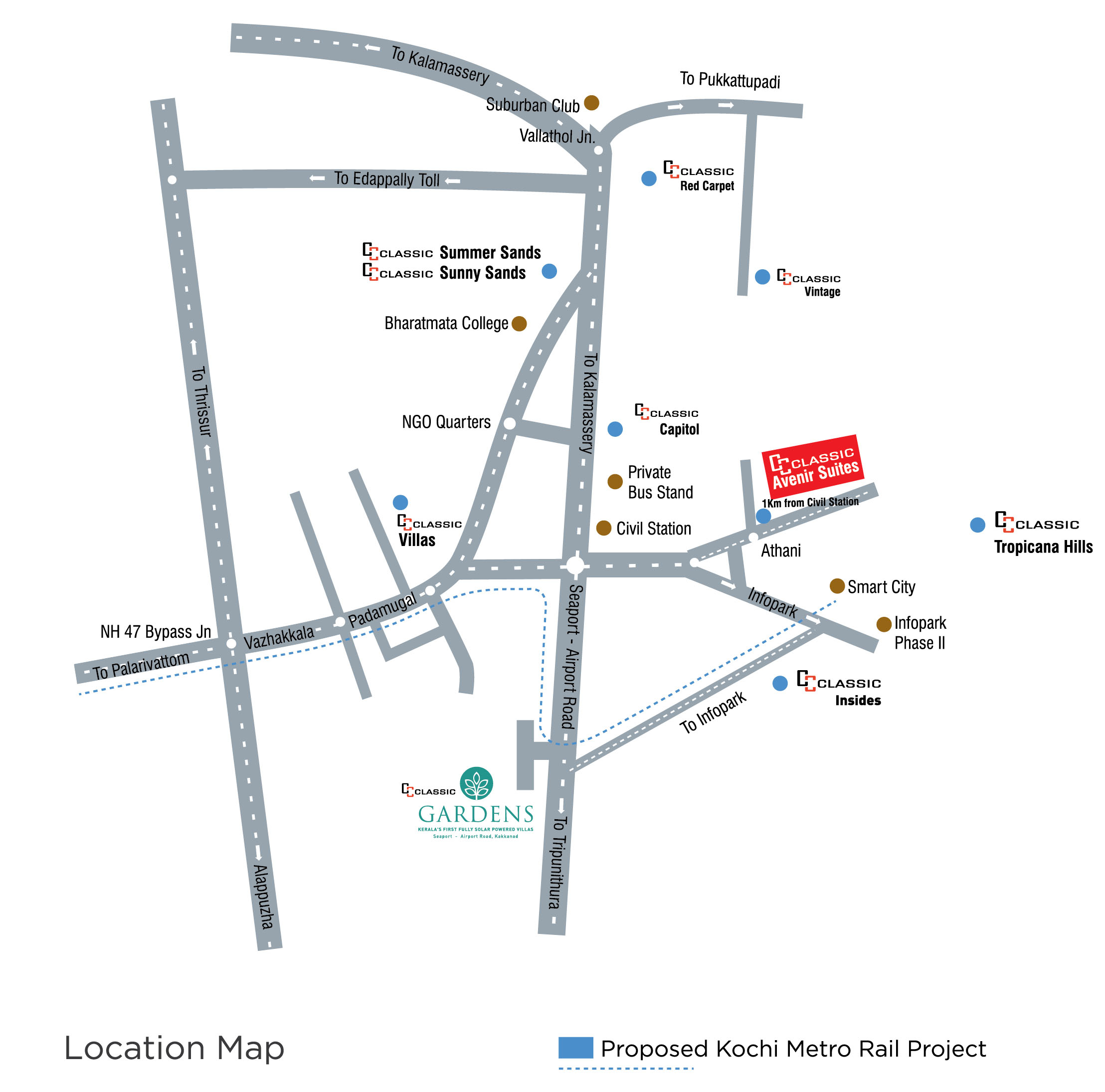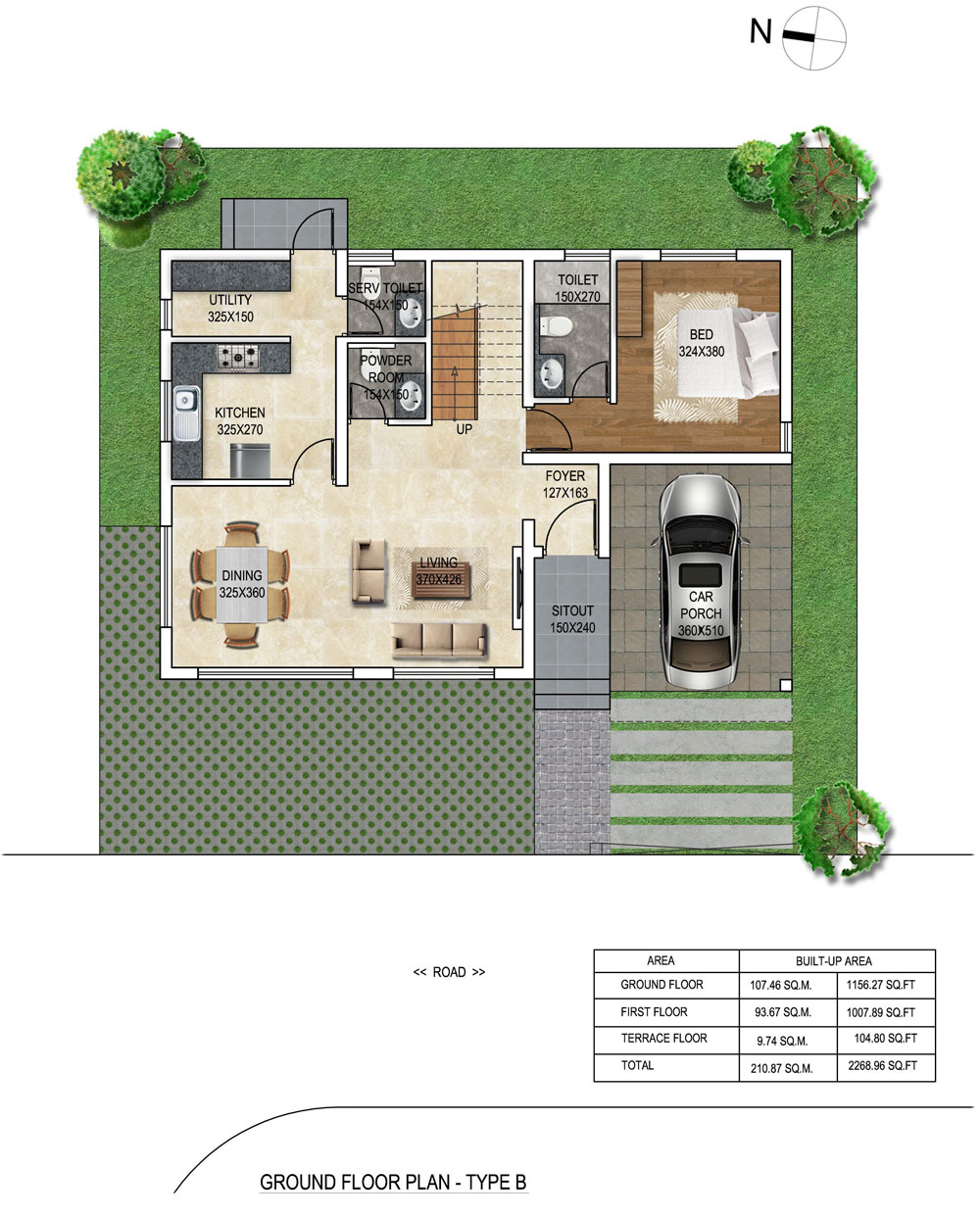
1.5 Acres of land.
fully solar powered
Seaport-Airport Road
Kakkanad, Kochi.



LIFE IS HERE BE HERE NOW.
CLASSIC GARDENS
Classic Gardens comprises of 20 premium 3 and 4 BHK fully solar powered villas in 1.5 acres, the first of its kind in Kerala.
At Gardens, your villa is powered by harvesting the sun’s rays, and channeling the unused energy back to the grid. This means you not only save on electricity bills but also end up with free power over time.

BEDROOM
3 and 4 BHK

BATHROOM
spacious and convenient
Fine living redefined
Classic Constructions started its operations in the year 1993 of December. Its' Founder & CEO - Mr K.T Mathew is a graduate civil engineer hailing from Ranni in Pathanamthitta district. Mr Mathew is ably supported by his graduate wife Ms Petty Mathew, his father Mr K.P Thomas – a Retd: BDO & his son Mr Paul Thomas Mathew who is a graduate civil engineer. Classic Constructions also known as Classic Homes is one of the leading real estate developers & a reliable builder in Kochi, Kerala. Our projects comprises of 3/4 BHK luxury Villas, 2/3 BHK Apartments, Pent houses & Commercial spaces in Cochin, Kerala.
SPECIFICATIONS
Structure: Foundation as per structural requirement. Walls with solid block masonry.Electrical: Solar power for lighting load for 3kWp Grid Tie SPV system. Modular universal switches and accessories with HRFR (Heat Resistant Flame Retardant) grade copper wires of reputed make with adequate lighting, power and A/C points. Provision for TV points in bedrooms, living, family and dining.
Flooring: Vitrified/Porcelain tiles for living/dining/bedrooms. Ceramic anti-skid flooring for kitchen.
Kitchen: Granite slab counter top with tiles above counter upto 60 cms. Single bowl SS sink with drain board, single bowl sink in work area, washing machine point in work area and suitable number of electrical points for kitchen appliances.
Toilets: Ceramic tiles for walls upto ceiling, white coloured sanitary of Cera/ Parryware or equivalent. Exhaust and geyser points in all bathrooms.
Doors & Windows: Teakwood main door and frame with melamine finish. Other doors with hardwood door frames, paneled internal doors with enamel paint. All windows and ventilators in hardwood/UPVC with enamel paint.
Safety Locks: Yale/Equivalent
Security: All round compound walls surrounding the community. Guard room near entrance.
Painting: Putty and premium emulsion for internal wall and ceiling. Exterior emulsion for external walls. Enamel paint for wood work and grills.
Superb Amenities for optimum comfort level
- 2500 sq.ft club house facilitated with party hall
- Deck
- Guest bedroom
- Fitness centre
- Indoor play room
- Children’s park
- Landscaped garden with Elders Park
- Solar powered common area
- Guest parking
- Gated community with 24 hrs security
- Generator backup

Location Advantages
Civil Station - 3.5 km
Infopark - 3.0 km
Rajagiri Institutions - 1.6 km
Sunrise Hospital - 4.5 km
Lulu Mall - 9.0 km
Vyttila Junction - 9.0 km
Four Points by Sheraton - 3.0 km
Infopark - 3.0 km
Rajagiri Institutions - 1.6 km
Sunrise Hospital - 4.5 km
Lulu Mall - 9.0 km
Vyttila Junction - 9.0 km
Four Points by Sheraton - 3.0 km

Floor Plans

For Any Querry
+91 94953 00009
jacob@jacobthomas.biz
CONTACT ME
Jacob Thomas+91 94953 00009
jacob@jacobthomas.biz





