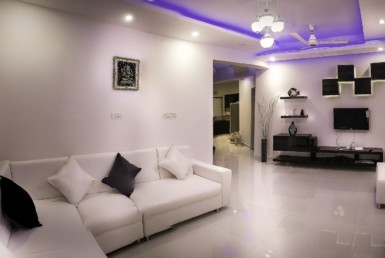Nalukettu Villa – The Kerala Traditional Architecture
Kerala Architecture is based on two principles, principle of Thatchu Shastra , that is carpentry and Vasthu shastra, that is science of architecture. Most houses are constructed facing east direction and the materials used for construction are basically locally available and goes hand in hand with Kerala’s climatic conditions. Nalukettu Traditional villas in the best example for that.
Main features of Kerala architecture basically includes
- Padippura
- Poomukam
- Chuttu Verandah
- Charupady
- Clay tile
- Nadumuttom
Padipura is the front entrance to the compound and home and is at the front of the peripheral wall or fencing.
Poomukam is the front space of the house. It is an open verandha that protrudes forward and is accessed by climbing the steps at the front of the house .Pillars either made of wood or cement support the sloping clay tiles roof of the Poomukam.
Chuttu Verandah is the open verandah leading to either sides of the houses and can be easily accessed from the Poomukam.
Charupady,is the traditional seating that enables one to take advantage of the open Poomukam and verandah enjoying the breeze and the rains.It is basically made of carved wooden planks and rungs enhancing the design.
Clay tiles are basically used for roofing and flooring in traditional Kerala architecture and these are supported by a sturdy frame work of wooden rafters (kazhkol) and beams.Clay tile enable to keep the interiors cool and sloping design enabled rain water to drain off easily .
Nadumuttom.-It is the sunken central courtyard surrounded by open verandah where from the rooms are accessed .The tiles roofing slopes inwards into the Nadumuttom protecting the verandah and inner spaces from heat and rain.




Join The Discussion