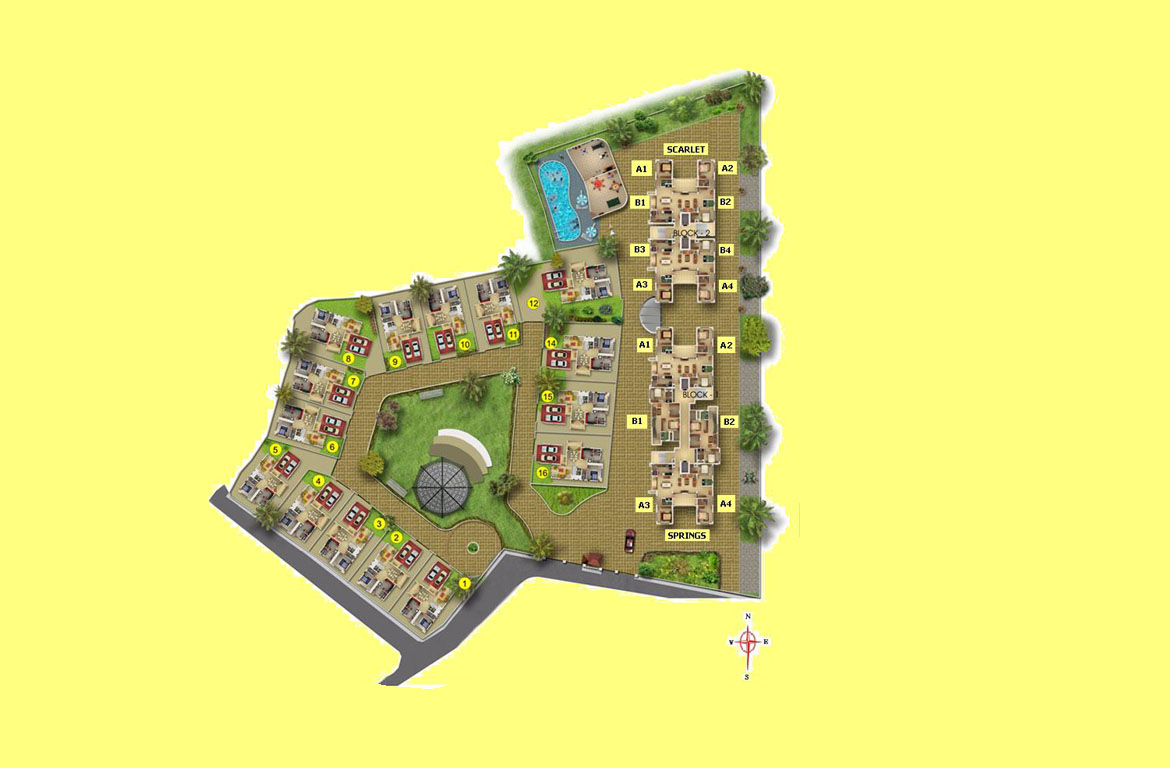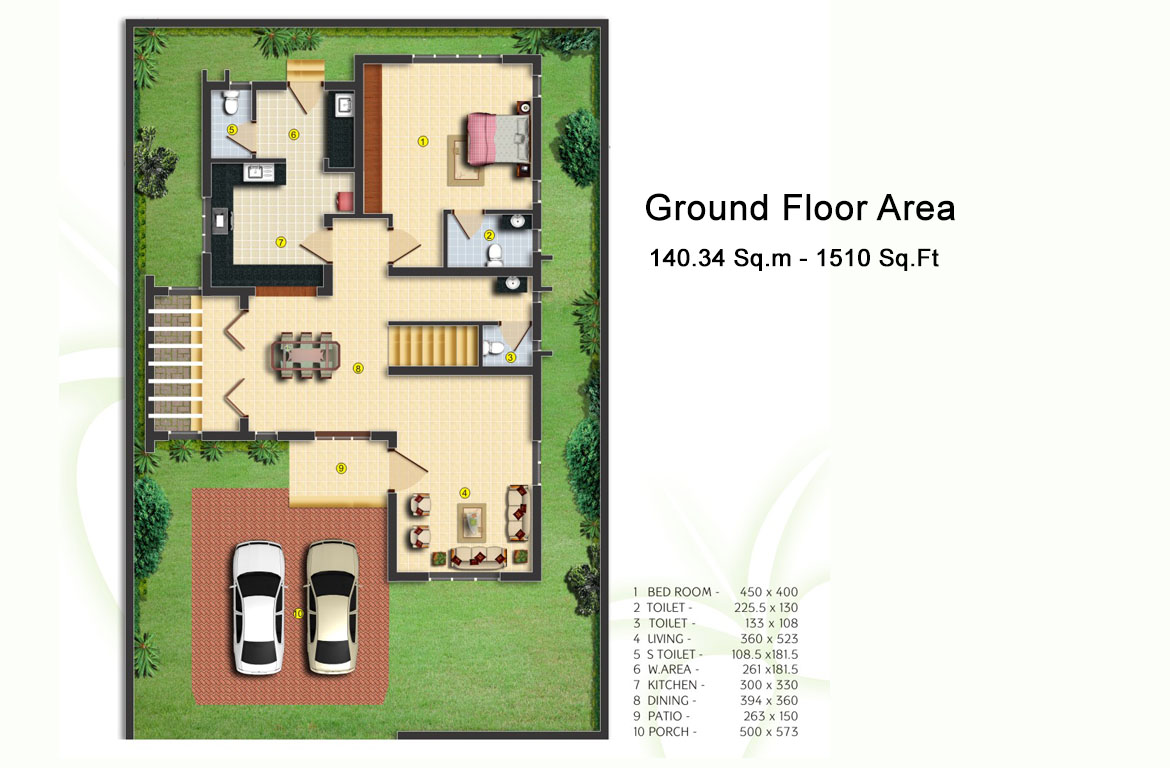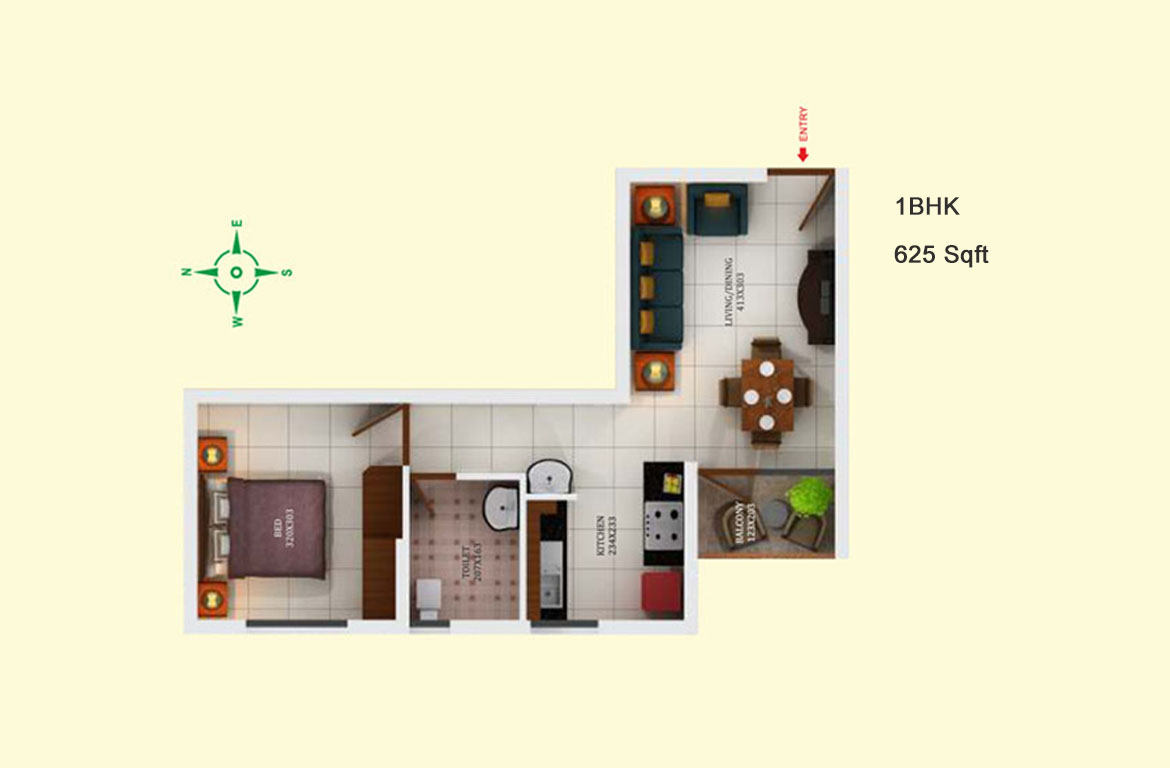15 Villas & 217 Apartments in 3 Acres @ Kakkanad
Rowan Park Villas & Apartments
Villa. :1.60 Cr (Only 1 Left)
Apartment
1BHK Start From 21 Lakhs
2BHK Start From 32 Lakhs
3BHK Start from 70 Lakhs
Enquire Now
Manjooran Housing Development Company Pvt. Ltd. was formed and registered in 1996 at Cochin and was active since then. The company is being promoted under the aegis of four brothers Joy Jo Manjooran, Paul J Manjooran, Jomy Thomas Manjooran and John J Manjooran with the objective of promoting and developing housing and commercial building projects in and around Kochi, where it is based. As a leading builder in kochi kerala, the company’s effort have been towards developing residential building of superior quality. The group also owns company Manjooran Associates- a member of the Cochin Stock Exchange. Whether it is in the customized designing, space optimization or the choice of location, Manjooran Housing proves to be way ahead in terms of quality and endurance.
ROWAN PARK - BRING NATURE INDOORS.
Rowan Park Villas
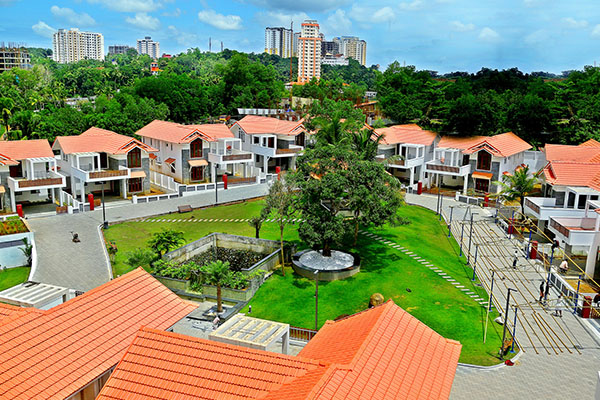
3 BHK Signature Villas (1 Unit Left)
Signature villas in a gated community, overlooking an acre of landscaped gardens, stone clad walkways, gazebo, sitting and recreational spaces for that intimate living experience of being one with Mother Nature.
Three plus bedroom villas of 2400 sq ft built up area, each with its own independent walled compound, designed in two floors with balconies and fitted with all modern amenities, swimming pool, club house, health club and the works.
Rowan Park Springs
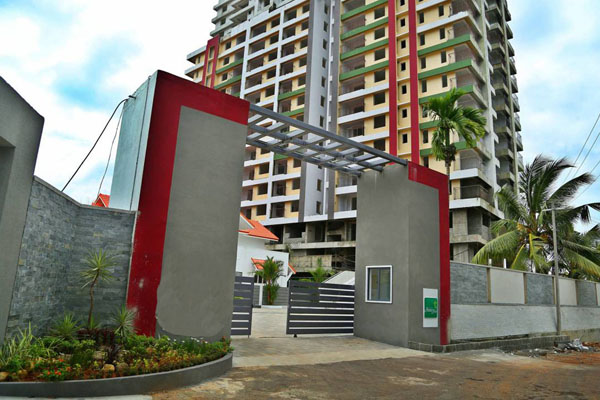
2,3 BHK Duplex Designer Apartments.
Springs, the premium 2/3/duplex apartments housed in a 20 floor independent tower with its own landscaped gardens, swimming pool, health club, indoor work and play areas, abundant indoor car parking and three lift access to each floor.
Located adjacent to Smart city and a stones throw away from Info Park, Springs is meant for families that lay emphasis on quality lifestyles and insist on the very best. Well laid apartments at prices ranging from 50 lacs upwards and fitted with all modern day amenities. Ready for Delivery.
Rowan Park Scarlet

1,2 BHK Designer Apartments.
Launching Scarlet, the premium 1&2 BHK apartments housed in a 20 floor independent tower with its own landscaped gardens, swimming pool, health club, indoor work and play areas, abundant indoor car parking and three lift access to each floor.
Located adjacent to Smart city and a stones throw away from Info Park, scarlet offers an inspirational living environment for the upwardly mobile. Well laid out single and double bedroom apartments at prices ranging from 20 lacs to 33 lacs and fitted with all modern day amenities. Ready for delivery by 2018.
Floor Plans
Amenities
Manjooran Rowan Park Scarlet comprises of a wide array of amenities that include 24Hr Backup Electricity, Club House, Gated community, Gymnasium, Health Facilities, Indoor Games, Intercom, Landscaped Garden, Play Area, Security, Swimming Pool and Tennis Court.
Location Advantage
The address of Manjooran Rowan Park Scarlet is well suited for the ones who wants to enjoy a contemporary lifestyle with all the nearby major utilities like schools, colleges, hospitals,supermarts, parks and recreational centers.
Specifications
STRUCTURE
Pile foundations. RCC framed structure with external and internal walls of concrete blocks plastered with cement mortar.
SECURITY
Round the clock security.
SAFETY FEATURES
Fire safety featuresas per Kerala Building Rules and Fire Force requirement.
FLOORING
Superior quality vitrified flooring for the entire flat area.Ceramic anti-skid tiles for bathrooms, utility and work area. Decorative lobby with marble/granite/vitrified tile flooring.
TOILETS
Ceramic glazed tiles dado up to 180 cm height. Concealed plumping with PVC pipe and CP fittings. Sanitary fixtures with bathroom concepts. Hot and cold mixture with shower. Exhaust points and geyser provisions in all toilets.
DOORS AND WINDOWS
All door frames in hardwood with moulded panel. Powder/electro-coated aluminum windows/ventilators.
PAINTING
Putty finish with premium plastic emulsion for internal walls. Weather shield emulsion for external and common areas.
KITCHEN
Polished granite kitchen slab top. 60 cm dado above counter with ceramic glazed tiles. Stainless steel sink with drain board. Aqua Guard & washing machine points in work area.
ELECTRICAL
Concealed wiring using PVC conduits with super quality copper wiring (ISI certified). Adequate light points, fan points and power points. Premium quality DB’s, ELCB, MCBs and modular switches. Telephone points and cable TV points in living room. Internet points in master bed room.
LIFTS
Three high-speed modern elevators stopping at each floor
WATER SUPPLY
Borewell & KWA water will be provided.
GENERATOR
Generator backup will be provided for all common services. Designated points for apartments.
UNIQUE FEATURES
Centralised gas supply. sewage treatment plant
About Kakkanad
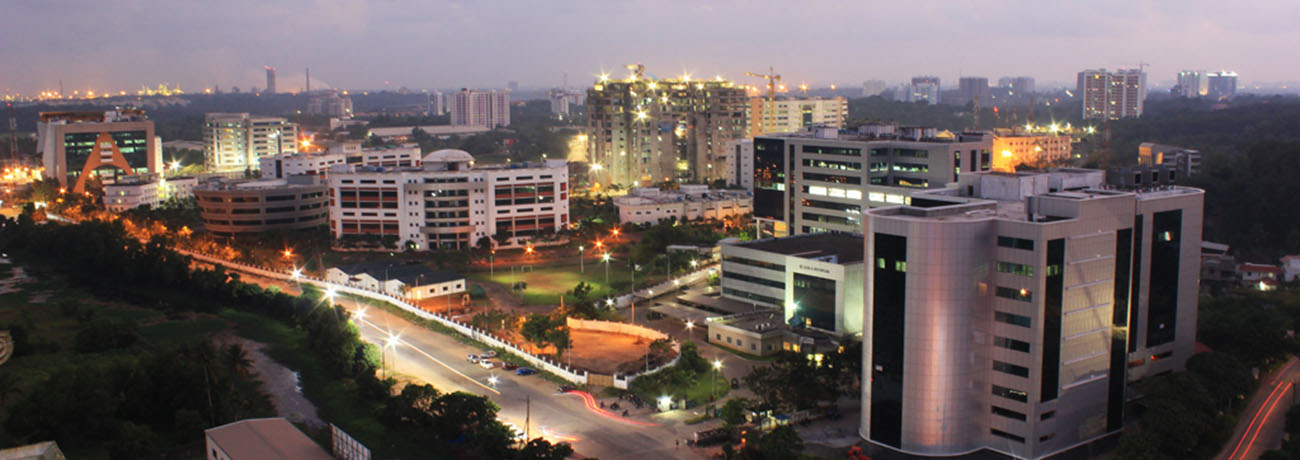
Kakkanad is one of Kochi’s foremost localities and lies approximately 17 kilometres away from the city centre. The Kochi-Salem-Kanyakumari Highway runs in close proximity to the locality and it is a pivotal part of the entire Ernakulam district. The locality has witnessed huge development and the demand for residential property in Kakkanad has gone up substantially on account of easy access to important places like Chittethukara, Elamakkara, Edappally, Pattimattom and Karimughal among numerous others. The presence of the second largest IT Park cum township in the locality, the Kochi Infopark has also sparked rapid growth in the Kakkanad property market.
Kakkanad real estate has also got a major boost owing to the development of the proposed Kochi Smart City. This City will boost overall connectivity and infrastructure hugely in the locality. The Infopark is home to several big ticket companies including TCS, Wipro and Cognizant Technology Solutions among others. The locality is also home to several central and state government offices and organizations including the office of the District Collectorate, Panchayat Office, Siksha Bhavan and Airman Selection Board. The locality is known as Kochi’s broadcasting and information hub and is also home to the Doordarshan and Prasar Bharati regional offices.
The National Highway 47 ensures seamless connectivity to all major parts of the city and its suburbs. The Airport-Seaport Road is another connectivity lifeline for the locality. The Infopark Expressway lies approximately 4.7 kilometres away from the locality and the Ernakulam South Railway Station lies around 10 kilometres away from it. The Cochin International Airport lies around 24.8 kilometres away from the area and can be accessed through the Kanyakumari-Kochi-Salem Highway. The locality is also home to several reputed educational institutions including the Jayanthi Public School, Kochi Business School, Marthoma Public School, Bhavan’s Varuna Vidyalaya and the Rajagiri Christu Jayanthi Public School among others.
Leading hospitals in the locality include the Omshree Siddha Hospital, Sunrise Hospital, Susruta Eye Hospital and the Kusumgiri Hospital. Developers like DLF Ltd, Nitish Estates, Infra Builders, ABAD Builders, Trinity Builders, Ebony Estates, Confident Group and others. Average property rates in the locality stand at around INR 3, 200 per sq ft.

